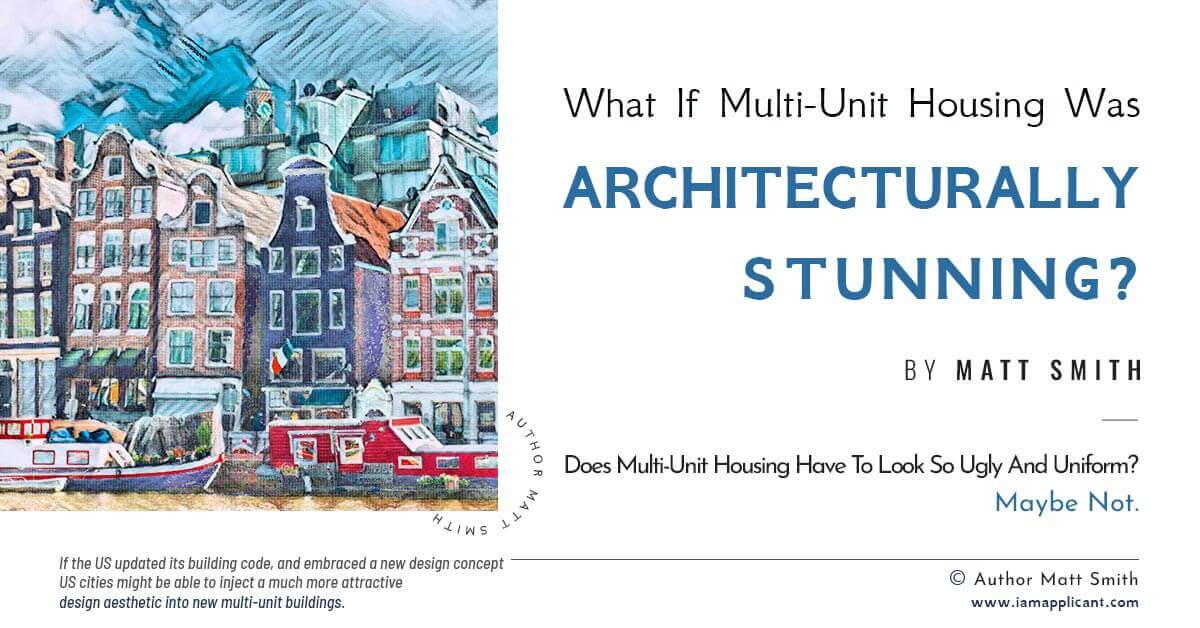What If Multi-Unit Housing Could Be As Architecturally Stunning As A Single-Family Home
What If Multi-Unit Housing Could Be As Architecturally Stunning As A Single-Family Home
What If Multi-Unit Housing Could Be As Architecturally Stunning As A Single-Family Home
What If Multi-Unit Housing Could Be As Architecturally Stunning As A Single-Family Home
Does Multi Unit Housing Have To Look So Ugly And Uniform? Maybe Not.
If the US updated its building code, and embraced a design concept called Point Access Block design, US cities might be able to inject a much more attractive design aesthetic into new multi-unit buildings. A design concept that European countries have already embraced.
When I walk around the South-of Market neighborhood of San Francisco, I see a lot of new multi-unit housing developments. Which is great, that new units are being added to the city’s housing stock, but they kind of all look the same. They try hard to avoid a flat facade by incorporating articulations to give the structure more visual interest and a sense of depth, like the building below, but it still looks bland. Devoid of originality.
Meh.
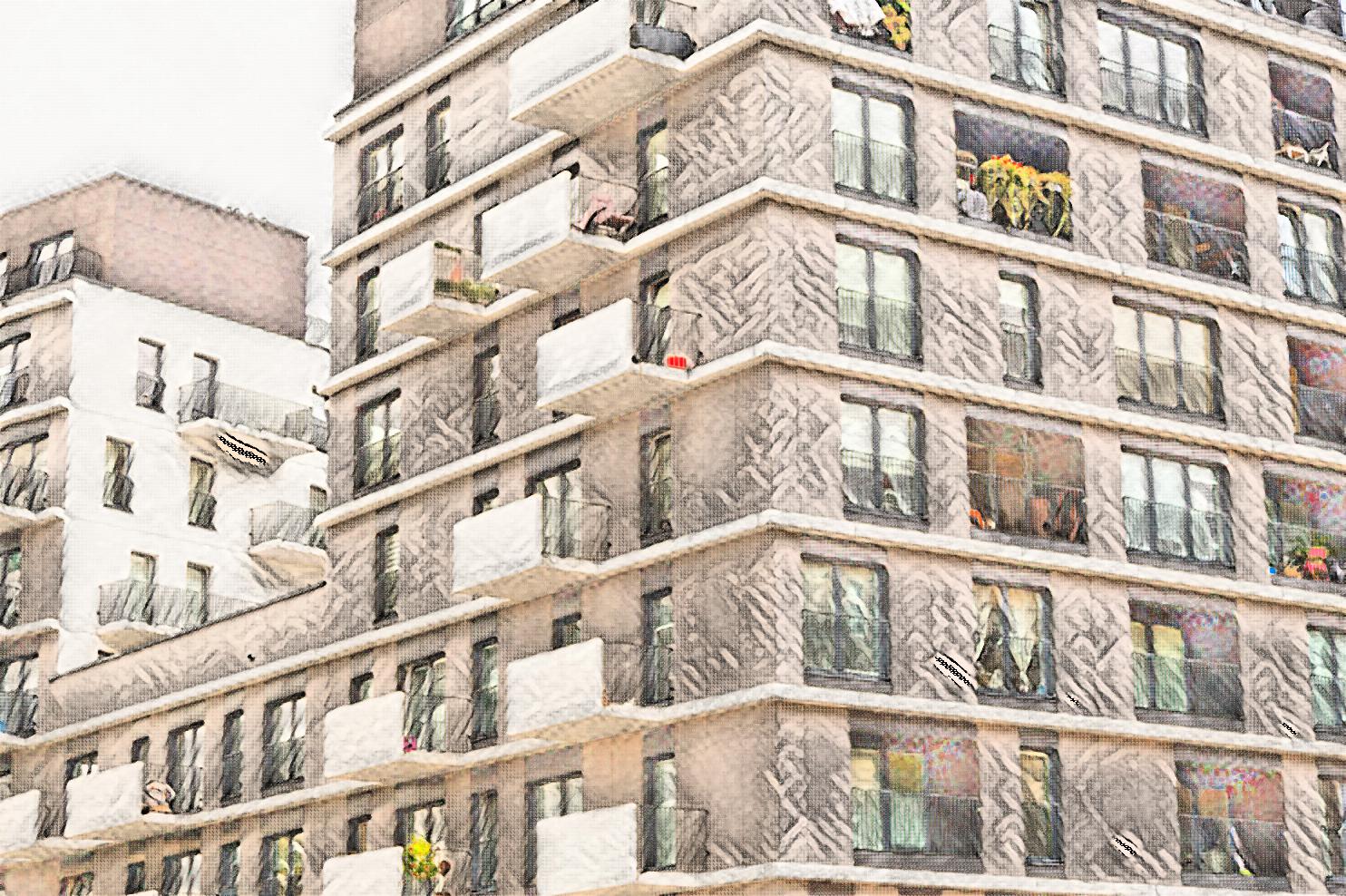
Here is another building that tries hard to be aesthetically pleasing, but fails.
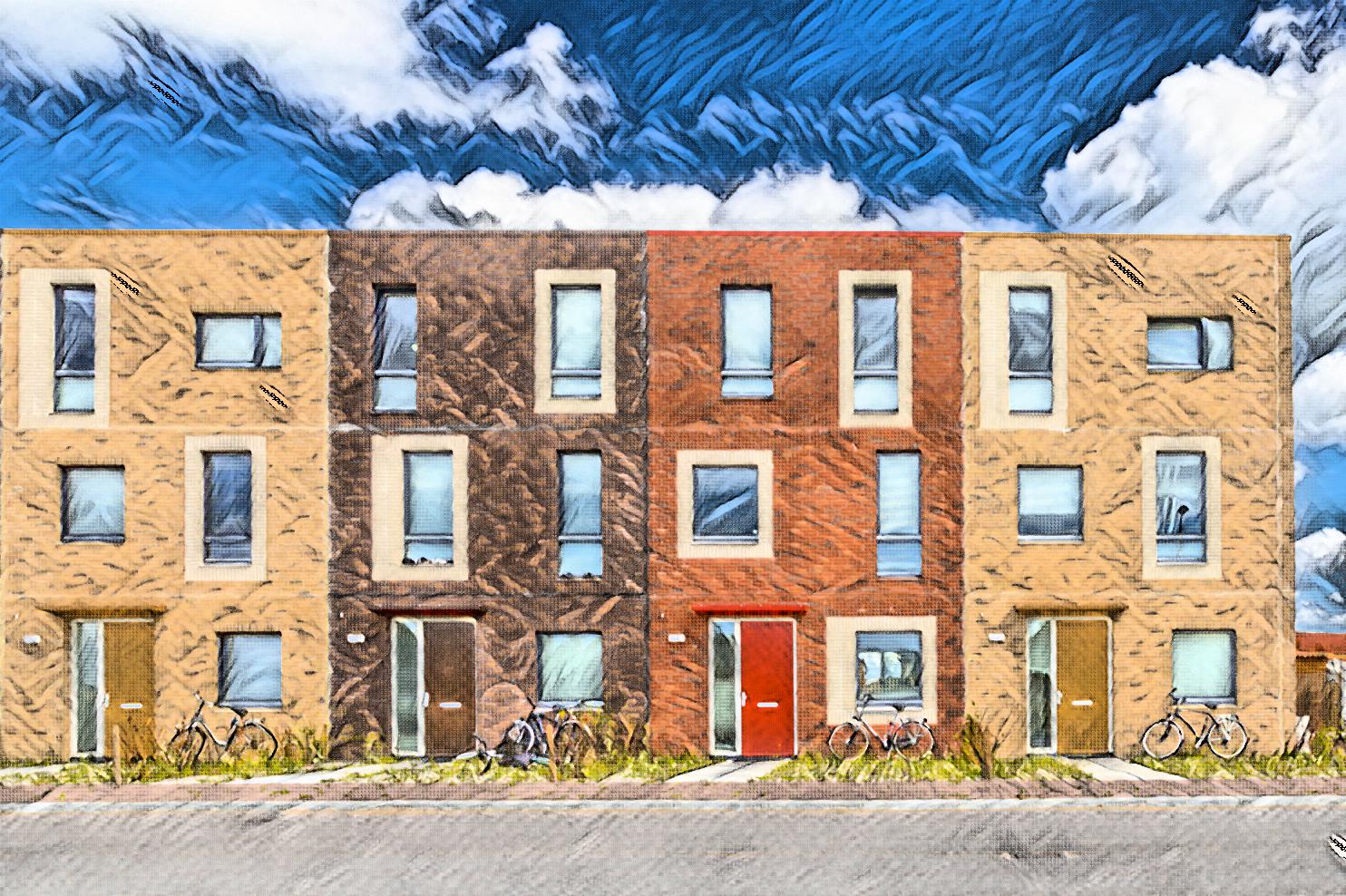
Why are these multi-unit structures so bland? Why can’t we try and design multi-unit housing like this, in Amsterdam?
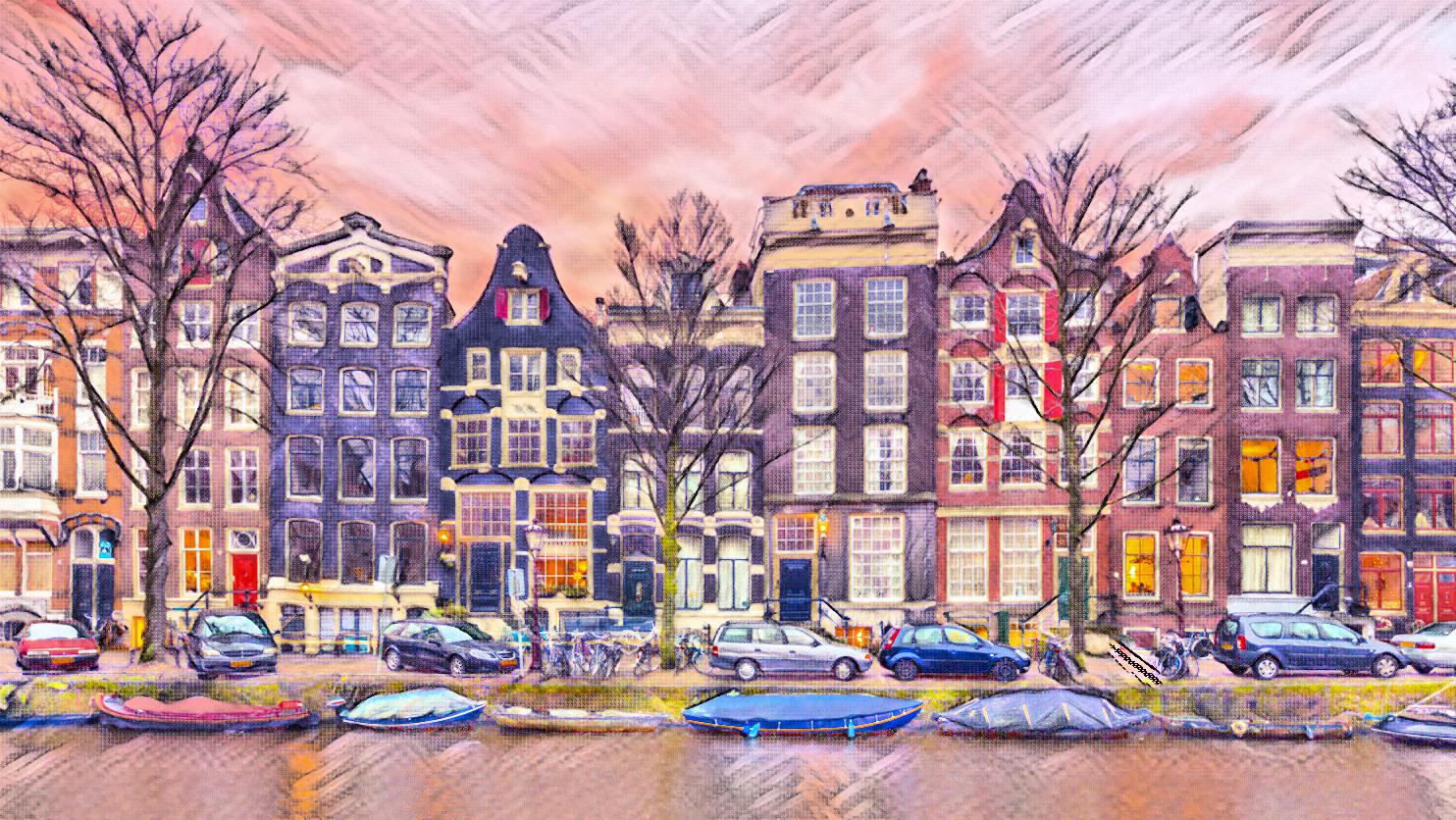
A recent New York Times piece published in January of 2023 (“America the bland”), focuses on a few factors. One focuses on the point of view that a trade off must be made (“there are times when design has to take a back seat to necessity, and an affordability crisis.”). Other reasons cited include a pressure that a developer feels to cram as many units in a given parcel as possible, or that a small number of real estate developers are now “managing a disproportionate share of new projects across the country.” The implication being, that these developers are maximizing an economy of scale by building cut-and-paste floor plans and designs, which in turn is making major US cities like Denver and Seattle look the same.
But one US-based architect has a different theory. Michael Eliason is a self-described “researcher, writer, urbanist, and architect” who has been involved in multi-unit housing developments in Germany and Seattle. His experience abroad, in particular, has given him insight into a key driver of multi-unit housing conformity in the US. And it focuses on a particular building regulation in the US that prohibits the use of what he calls “Point Access Blocks.”

Decades ago, building laws in the US were created to impose fire safety provisions for new developments. These include mandated “double loaded corridors” on each floor of a building that is four stories or more in height. The map above shows that across most of the world, this level of stringency is not imposed in building codes.
What type of design does a “double loaded corridor” design impose?

Looks like a dorm room, right? Well, this is the typical design for all of the new four story plus new multi-unit housing we’re seeing across the US.
Michael Eliason notes that “These are not great buildings from a planning standpoint, either. They don’t induce larger, more family friendly units. Long, anonymous hallways. Most all units are single aspect – so no cross ventilation, no daylight on multiple sides, no escape from street noise. Thus, they’re not climate adaptable buildings, either.”
More formally, he summarizes the problem below:
“After decades of underbuilding, an extensive shortage of housing exists in the United States – not just in large cities, but in suburban and rural areas as well. Building code requirements and the economics of construction have made small to medium-sized multifamily housing increasingly difficult to develop. Over the last twenty years, multifamily development has trended towards larger and significantly denser buildings, with a poor mix of unit sizes. In 2000, buildings of 50+ units made up just 13% of all multifamily completions. Today, over 55% of all new multi family homes are in 50+ unit buildings. The majority of these are double loaded corridors, hotel-like buildings with a hall running down the middle and single aspect dwellings on either side. These homes tend to get little daylight, and have no opportunity to cross ventilate or mitigate urban noise.
We believe that the solution lies with allowing more diversity in building access. Specifically, by employing Point Access Blocks – compact single stair buildings with dwellings centered around a stairway and elevator core. They are the fundamental building blocks of cities around the world, in buildings up to six or more stories. However, for most of the U.S. they are restricted to just three stories. Seattle and New York City are the only jurisdictions where taller Point Access Blocks are allowed, with conditions allowing up to six stories.”
This is what a Point Access Block design looks like:

Note that this type of design allows for larger units (capable of accommodating a class 3-bed, 2-bath family house design), and also allows for windows facing different directions – something the dorm-like design cannot accommodate. This helps with air flow, and could reduce energy costs in cooling the unit. Other major benefits include lower construction costs (“we squeeze in double what you see in other countries. This raises price of land, forcing the massively thick floor plates and double loaded corridors.”) as well as the potential for an architect to create much more unique and interesting multi-unit developments.
The main reasons for why these old fire safety building codes are no longer needed, among other reasons, is that now we have the ability to install interior fire sprinklers, and local fire departments are now able to access a story as tall as the 6th story to address a fire at that height:

With use of Point Access Block design, this is the type of urban environment that could be created:
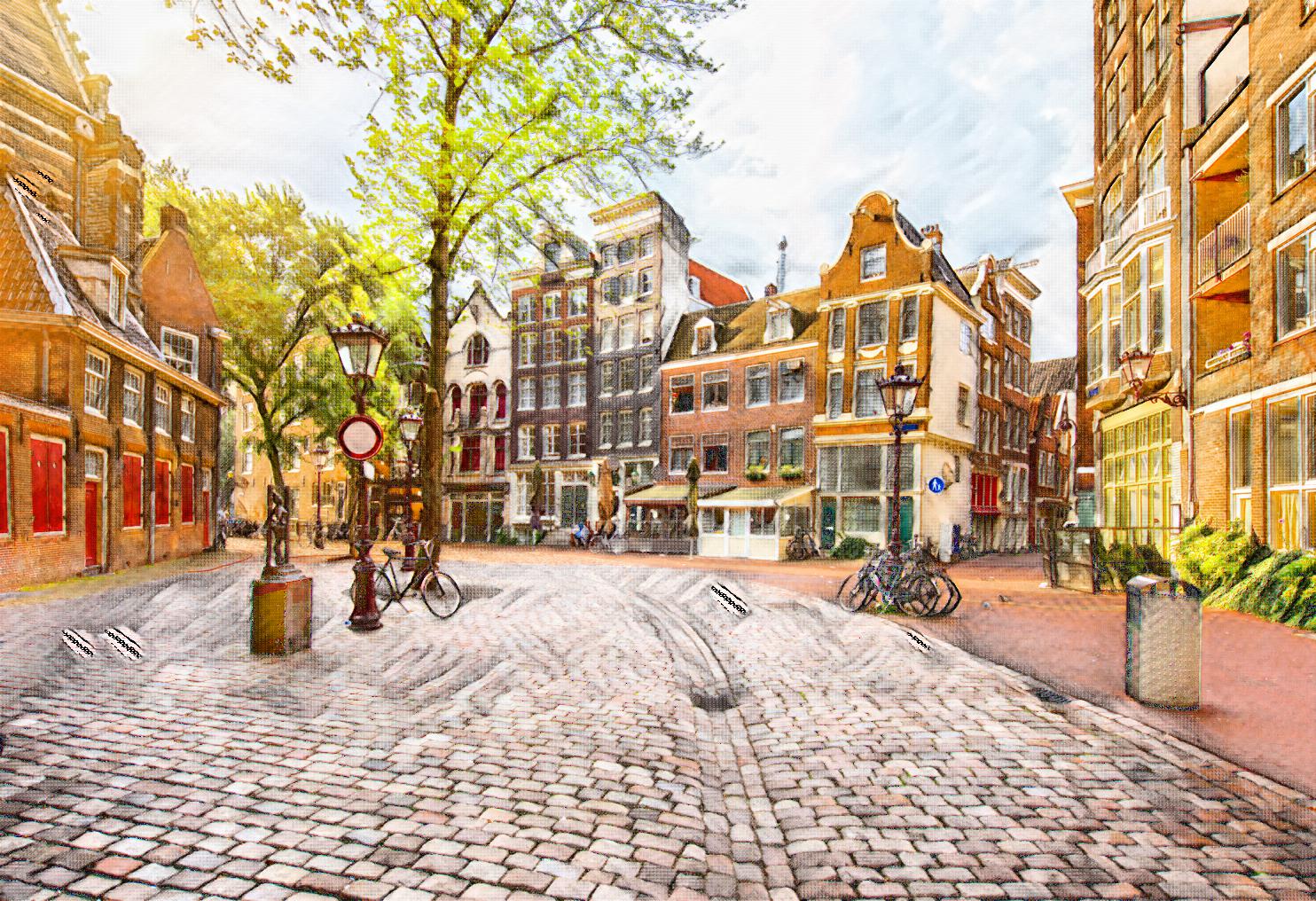
And consider these amazing designs, which would be illegal in the US but are not in Europe. The light orange shading represents the point ingress/egress in a Point Access Block based design structure:


There are more beautiful examples that have been collated HERE.
Is anyone in the US looking to reform our outdated fire safety laws? This article in Planitizen summarizes a recent development:
“On February 2nd the Washington State Senate held its first hearing on SB 5491, a bill that adds a powerful tool to the state’s housing arsenal by permitting point access blocks — compact single stair buildings with dwellings centered around a stairway and elevator core. These buildings have a single point of access vertical corridor leading to the upper levels, hence the name.”
And also in recent news, California is getting in on the action. In this case, California Assembly Member Alex Lee is concentrating on the reduction in housing construction cost that adopting an updated building code could bring. Of course, the first step to passing a new law is to first conduct a study, which is what he and State Senator Scott Weiner are proposing:
“In a bid to improve the supply, quality, and ease of constructing housing, California Assembly Member Alex Lee (AD 24) introduced a bill that could allow for the legalization of single-staircase buildings over three floors as early as 2026. Co-authored by Senator Scott Wiener (SD-11) and Assembly Member Christopher Ward (AD-78), the bill would instruct the State Fire Marshal to include proposed standards for single-staircase multifamily, residential buildings above three stories, for which single-staircase design is already permitted.”
It is set to be reviewed by the California Building Standards Commission by January 1, 2025, and could be enacted in January of 2026. That could be just in time to unleash a new wave of lower-cost, architecturally-pleasing multi-unit housing developments prior to the housing mandate deadline Sacramento has passed, stating that all municipalities in California produce a certain level of housing by 2031.
Where I live, in Marin County, California, residents here tend to have a stereotypical idea of what multi-family housing looks like. The image most people here have is of a blocky, Soviet Cold War-like structure. Unappealing, and destructive to the natural landscape (and, unfairly, more likely to be associated with increased crime rates).
The solution? Single-family zoning. And that’s what the NIMBYs here are fighting for. Keep the large lots, the large yards, with only one family on it.
Well, sometimes single-family zoning isn’t that great, either.
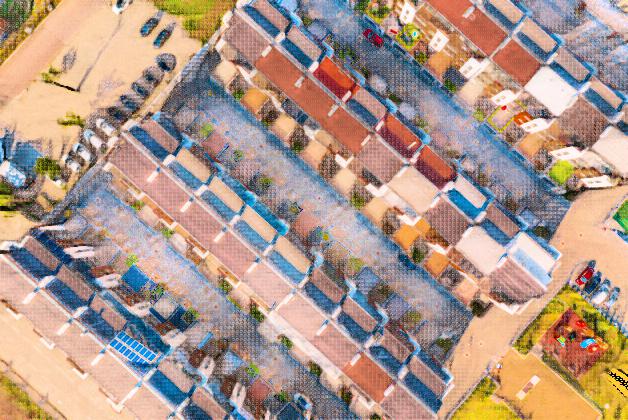
Consider the picture above, which is an aerial shot of Daly City, a city to the south of San Francisco. These are all single-family homes. Looks bland, nondescript, and depressing, right?
This is the view that inspired “Little Boxes,” a song you might have heard if you were a fan of the Showtime show “Weeds,” which ran from 2005 to 2012. Here is summary of the inspiration of the song, written by Malvina Reynolds in 1962, as recounted by her daughter:
“My mother and father were driving South from San Francisco through Daly City when my mom got the idea for the song. She asked my dad to take the wheel, and she wrote it on the way to the gathering in La Honda where she was going to sing for the Friends Committee on Legislation. When Time magazine (I think, maybe Newsweek) wanted a photo of her pointing to the very place, she couldn’t find those houses because so many more had been built around them that the hillsides were totally covered”.[2]
Wikipedia describes the song as follows: “…The song is a social satire about the development of suburbia, and associated conformist middle-class attitudes. It mocks suburban tract housing as “little boxes” of different colors “all made out of ticky-tacky“, and which “all look just the same”. “Ticky-tacky” is a reference to the shoddy material supposedly used in the construction of the houses.”
Wouldn’t it be interesting to flip the script? Envision a future where new multi-unit housing in California could be just as dazzling architecturally as what you see in fancy single-family homes?
I’m crossing my fingers that this state can enact its fire safety building code reform and embrace Point Access Block design.
Extra text for SEO purposes. Extra text for SEO purposes. Extra text for SEO purposes. Extra text for SEO purposes. Extra text for SEO purposes. Extra text for SEO purposes. Extra text for SEO purposes. Extra text for SEO purposes. Extra text for SEO purposes. Extra text for SEO purposes. Extra text for SEO purposes. Extra text for SEO purposes. Extra text for SEO purposes. Extra text for SEO purposes. Extra text for SEO purposes. Extra text for SEO purposes. Extra text for SEO purposes. Extra text for SEO purposes. Extra text for SEO purposes. Extra text for SEO purposes.
Extra text for SEO purposes. Extra text for SEO purposes. Extra text for SEO purposes. Extra text for SEO purposes. Extra text for SEO purposes. Extra text for SEO purposes. Extra text for SEO purposes. Extra text for SEO purposes. Extra text for SEO purposes. Extra text for SEO purposes. Extra text for SEO purposes. Extra text for SEO purposes. Extra text for SEO purposes. Extra text for SEO purposes. Extra text for SEO purposes. Extra text for SEO purposes. Extra text for SEO purposes. Extra text for SEO purposes. Extra text for SEO purposes. Extra text for SEO purposes.
Extra text for SEO purposes. Extra text for SEO purposes. Extra text for SEO purposes. Extra text for SEO purposes. Extra text for SEO purposes. Extra text for SEO purposes. Extra text for SEO purposes. Extra text for SEO purposes. Extra text for SEO purposes. Extra text for SEO purposes. Extra text for SEO purposes. Extra text for SEO purposes. Extra text for SEO purposes. Extra text for SEO purposes. Extra text for SEO purposes. Extra text for SEO purposes. Extra text for SEO purposes. Extra text for SEO purposes. Extra text for SEO purposes. Extra text for SEO purposes.
Extra text for SEO purposes. Extra text for SEO purposes. Extra text for SEO purposes. Extra text for SEO purposes. Extra text for SEO purposes. Extra text for SEO purposes. Extra text for SEO purposes. Extra text for SEO purposes. Extra text for SEO purposes. Extra text for SEO purposes. Extra text for SEO purposes. Extra text for SEO purposes. Extra text for SEO purposes. Extra text for SEO purposes. Extra text for SEO purposes. Extra text for SEO purposes. Extra text for SEO purposes. Extra text for SEO purposes. Extra text for SEO purposes. Extra text for SEO purposes.
Extra text for SEO purposes. Extra text for SEO purposes. Extra text for SEO purposes. Extra text for SEO purposes. Extra text for SEO purposes. Extra text for SEO purposes. Extra text for SEO purposes. Extra text for SEO purposes. Extra text for SEO purposes. Extra text for SEO purposes. Extra text for SEO purposes. Extra text for SEO purposes. Extra text for SEO purposes. Extra text for SEO purposes. Extra text for SEO purposes. Extra text for SEO purposes. Extra text for SEO purposes. Extra text for SEO purposes. Extra text for SEO purposes. Extra text for SEO purposes.
